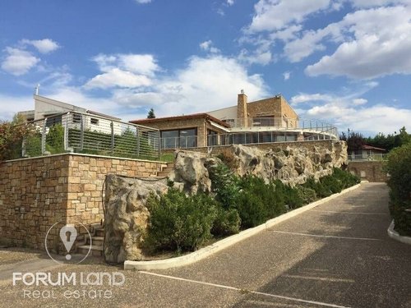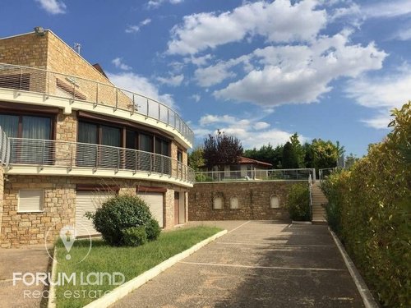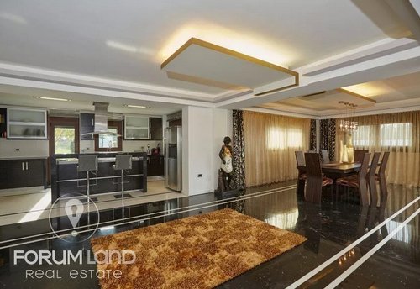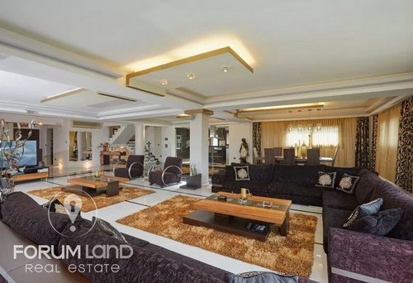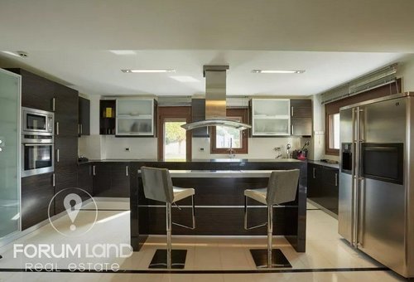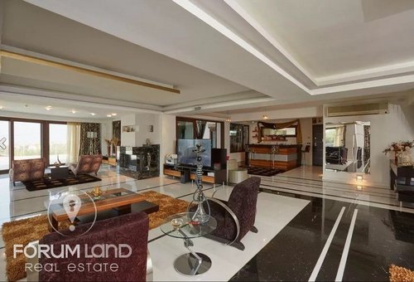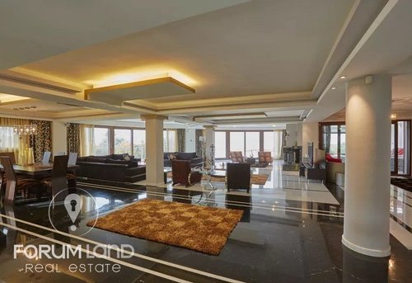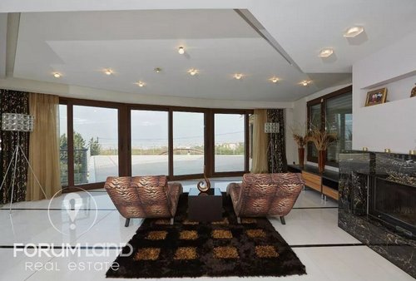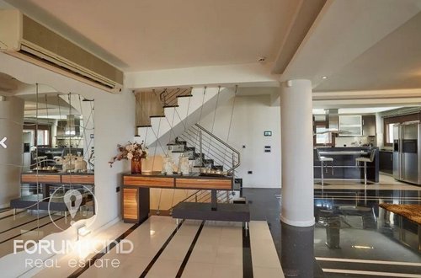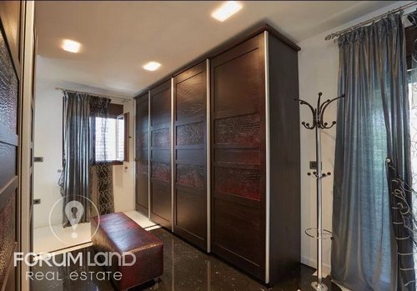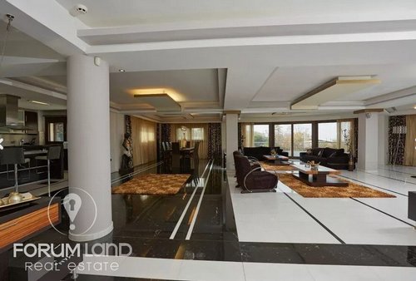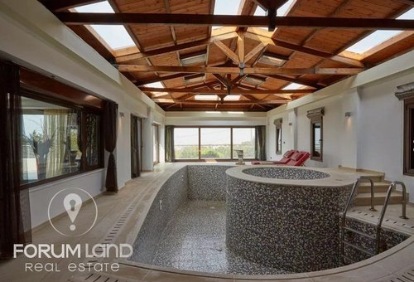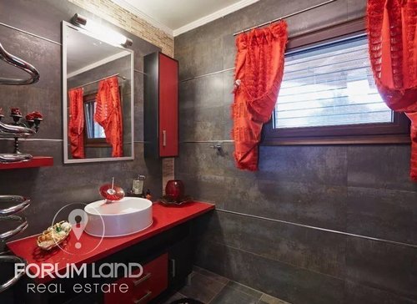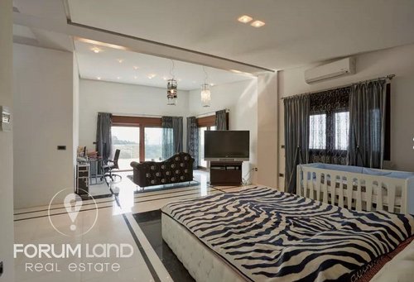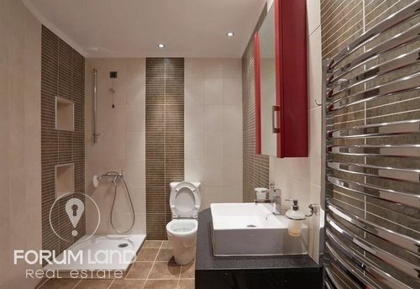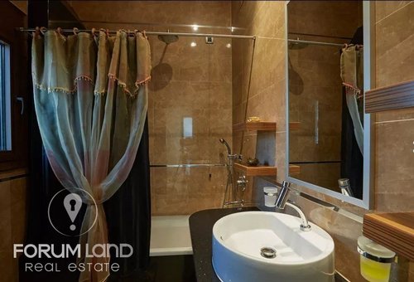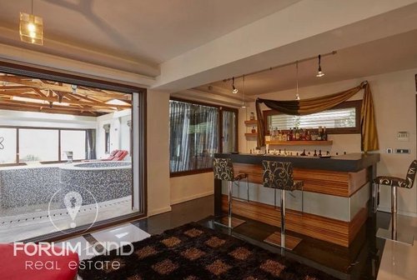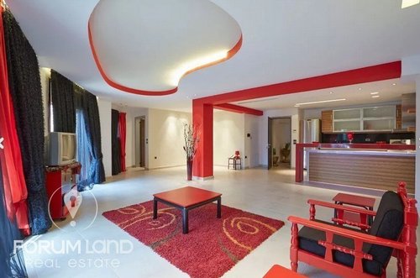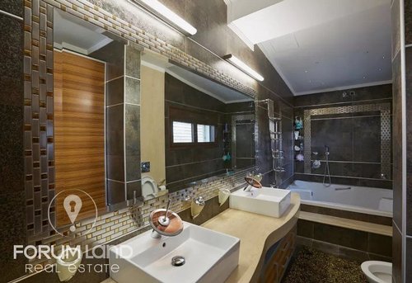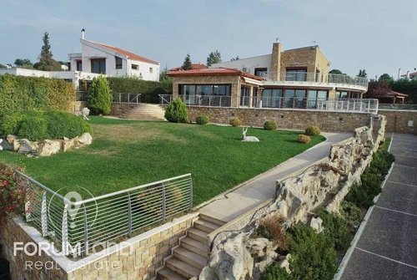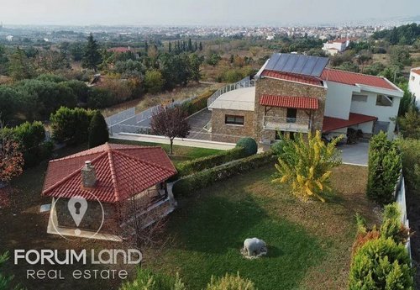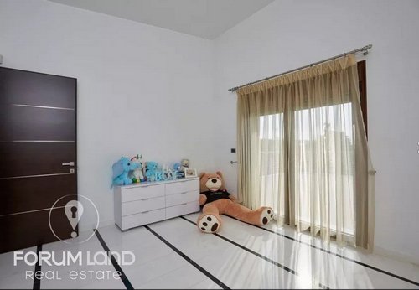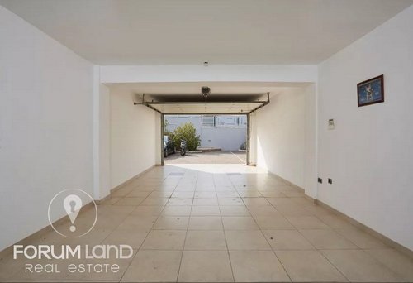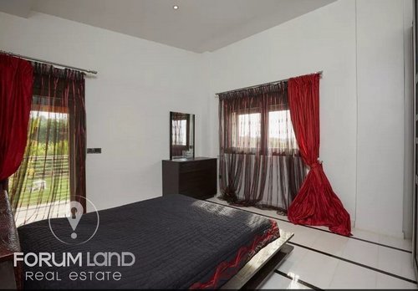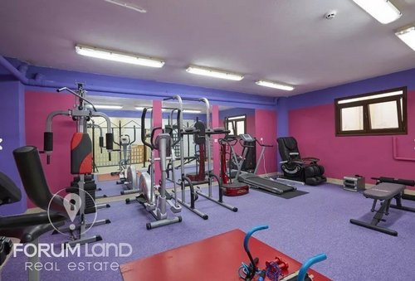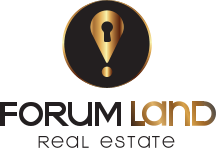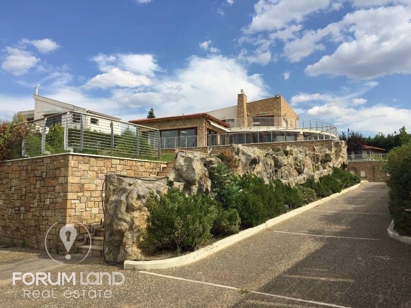
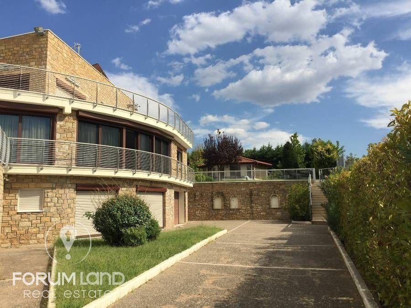
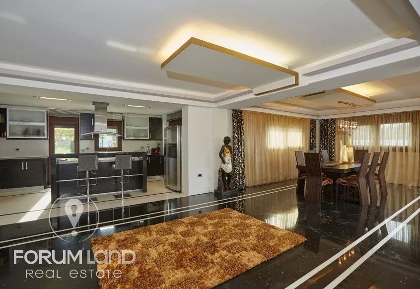
Code: F-11301
Detached House for Sale 740 sq.m. - 4.000.000€
Thessaloniki East Panorama Agios Loukas
PANORAMA Pournari for sale 740sq.m. independent detached house of timeless aesthetics and high standards of construction with many openings and unlimited sea view. The plot is 2.600sqm. private garden landscaped green area with lighting and auto irrigation systems trees and lawns, pool with jacuzzi, deck, unlimited openness.
This house has excellent materials of advanced technology, large openings, imposing reception space of impeccable aesthetics and decoration.
There is a huge living room with dining area, bar, fireplace, wc, independent kitchen area fully equipped with home appliances. On the 2nd level 1 masterbedroom and 2 more bedrooms with bathroom, all rooms have balconies with views. On the ground floor there is a service room, storage rooms, a fitness room playroom, a wine cellar, a washroom and dryer laynder, a bathroom, a kitchen with autonomous heating on each floor and a central vacuum cleaner system. Bioclimatic design . Underfloor heating. Installation of satellite TV. Lighting function with remote control 3-level elevator. Alarm system, access control system, Aloumil 20000 thermostructured aluminum frames, electric shutters, railing with glass and inox brackets, 2 closed parking spaces. Code 11301
Tel. Contact Spyros Dinos 0030 6936203214, 0030 2310334001, 2310420369 We are at your disposal for any information, we will be glad to serve you www.forumland.gr for more properties.
Overview
- Code F-11301
- Area Thessaloniki East Panorama Agios Loukas
- Property type Detached House
- Purpose for Sale
- Size 740 sq.m.
- Price 4.000.000€
- Price/sq.m. 5405€/sq.m.
- Levels levels 3
- Constr.Year 2006
- Bedrooms 6
- Baths 3
- wc 1
- Heating Floor heating
- %
- %
- m.
- m.
Additional Features
- access: asphalt
- Area of Balconies: 50 (Balcony Area) sqm.
- Distance from the sea: 2500 (Distance from the sea) meters
- energy class: B+
- floors: tiles - wood
- frames: Aluminum
- garden: private (garden) sq.m.
- kitchen: separate kitchen
- Monthly Shared Monthly: 0 (Monthly Costs ) euro
- Orientation: East Midlands
- parking in basement: 2
- parking spaces: 4
- Plot area: 2600 (Plot area) sqm.
- Status: Luxury
- Title: Περιβάλλον υψηλής αισθητικής και πολυτέλειας
- view: unlimited
- zip code: 55535
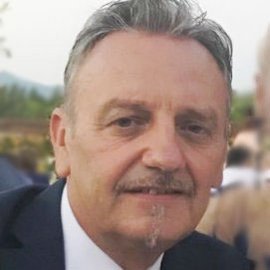
Please fill out the following form and we will be in touch with you soon
Energy Performance Certificate (EPC)
The Energy Performance Certificate (EPC) gives the property a standard energy efficiency grade from 'A+' to 'H', where 'A+' is the most efficient and 'H' being the less efficient one.
Property Video
Property Map
Property Photos
